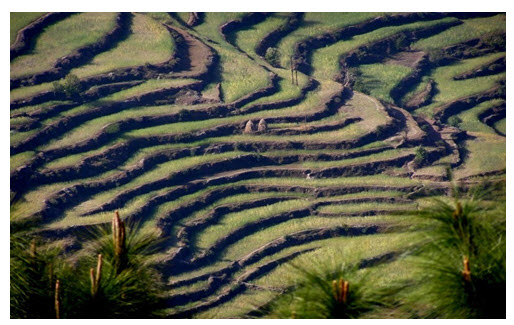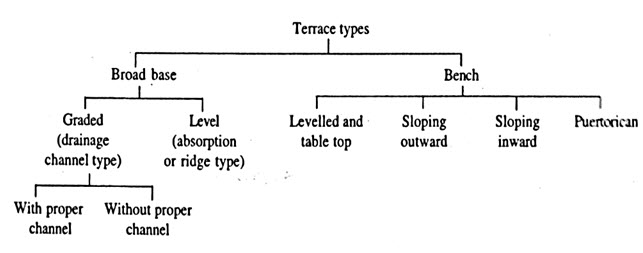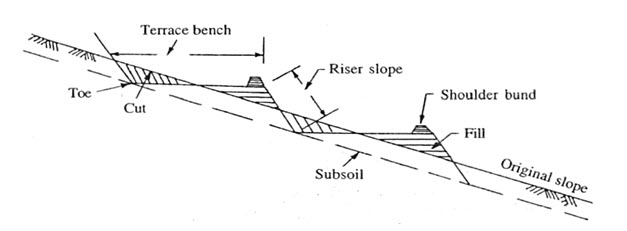Site pages
Current course
Participants
General
Module 1: Formation of Gully and Ravine
Module 2: Hydrological Parameters Related to Soil ...
Module 3: Soil Erosion Processes and Estimation
Module 4: Vegetative and Structural Measures for E...
Keywords
29 March - 4 April
5 April - 11 April
12 April - 18 April
19 April - 25 April
26 April - 2 May
Lesson 23 Terracing
23.1 Introduction
A terrace is an earth embankment, constructed across the slope, to control runoff and minimize soil erosion. A terrace acts as an intercept to land slope, and divides the sloping land surface into horizontal or mildly sloping strips of small width. It has been found that soil loss is proportional to the square root of length of slope, i.e. by shortening the length of run, soil erosion is reduced. Terrace agriculture is a common technique used to cultivate the land in the steeply sloping terrain of the hills in India and other parts of Asia. It is also easier to plough, sow and harvest on a leveled surface than on a steep slope. Terrace cultivation of Ranikhet at Uttrakhand state of India is shown in fig. 23.1.

Fig. 23.1. Terrace cultivation. (Source: http:// www.trekearth.com)
23.2 Types of Terrace

Fig. 23.2. Type of terraces. (Source: Das, 2002)
Terraces are classified (Fig. 23.2) into two major types:
(A) Broad-base terrace
(B) Bench terrace
(A) Broad-Base Terrace
Broad base terraces were developed by farmers of western countries (USA). The cross sectional view of a broad-base terrace is given in Fig. 23.3.

(a)Triangular design

(b)Broad-base terrace with channel slope (trapezoidal design)
Fig. 23.3. Cross sectional view of a broad-base terrace. (Source: Das, 2002)
These types of terraces consist of a ridge which has a fairly broad base and a flatter slope, so that farm machinery can easily pass over the ridge. On these types of terraces, even ridge area is cultivated and no land is lost to agricultural operations because of terracing.
Broad-base terraces are of two types:
(i) Graded terraces
(ii) Level terraces
(i) Graded Terraces
Graded or drainage terraces are constructed in high rainfall areas (> 600mm), where the excess runoff needs to be removed quickly and safely to protect the crop from water-logging.
Graded broad-base terrace are also of two types:
(a) Graded terrace without proper channel
(b) Graded terrace with proper channel
(a) Graded Terrace without Proper Channel
The whole strip of the terrace is used as a channel for conveyance of the runoff to the outlet in this case. It is adopted where excess runoff generated is low and water can be allowed more time to get absorbed in the soil increasing the soil moisture.
(b) Graded Terrace with Proper Channel
The purpose of this type of terrace is to remove excess runoff water with low velocity so as to minimize soil erosion. Runoff velocity in this type of terrace is equal to non-erosive velocity. The channels are shallow and wide, with a low gradient. Such terraces are constructed on land slope of 5 to 15%. Channel grade is provided from 0.1 to 0.6%, where 0.4% is the most common grade.
(ii) Level Terraces
Level or ridge terraces are also of two types- wide based and narrow based-depending on the width of the ridge and channel. Narrow based terraces have widths in the range of 1.2 to 2.5 m, and are not suitable for mechanized cultivation. These narrow-based terraces are popular in India and are called contour bunds.
(A) Bench Terrace
Bench terraces are constructed to reduce the slope of hill sides to reduce runoff flow velocity, and thus prevent soil erosion. In hilly areas, bench terraces are extensively used as agricultural field plots, but their construction is costly. Bench terraces are constructed on hill sides which has gradient in the range of 15 to 30% or more and the land surface has a medium to high degree of soil erosion. Different components of bench terraces are shown in Fig. 23.4.

Fig. 23.4. Components of a bench terrace. (Source: Das, 2002)
During the construction of such type of terraces, it is assumed that the excavated earth from the upper half of the terrace is deposited on the lower half of the terrace. It implies that cut is equal to fill.
Depending upon the soil, the climate and the crop, bench terraces are classified into following categories:
(i) Leveled and table top
(ii) Outward sloping
(iii) Inward sloping
(iv) Puertorican
(i) Leveled and Table Top Bench Terrace
The leveled and table top type terrace (Fig. 23.5) consist of a leveled field. Leveled terraces are generally laid out in areas where crops requiring large quantity of water are grown (such as paddy). It could be places where rainfall is high or sufficient irrigation water is available. Level bench terraces are used not only for lands with slopes more than 6%, but also for lands with slopes as mild as 1% to facilitate uniform ponding of water on the field.
Fig. 23.5. Leveled bench terrace. (Source: Das, Ghanshyam., 2002)
(ii) Outward Sloping Bench Terrace
Outward sloping bench terraces (Fig. 23.6) are laid out in areas where the depth of soil is not sufficient for leveling work. At deeper cuts, the infertile subsoil is likely to be exposed to the surface. Outward sloping bench terrace also recommended in those areas where rainfall is not very high and soil erosion is not quite significant.

Fig. 23.6. Outward sloping bench terrace. (Source: Das, 2002)
(iii) Inward Sloping Bench Terrace
Inward sloping bench terrace (Fig. 23.7) is constructed in areas with deep permeable soils.

Fig. 23.7. Inward sloping bench terrace. (Source: Das, 2002)
These are well designed terraces, and are recommended in areas with heavy rainfall. The subsequent high rate of runoff is released towards the toe end of terrace, and the runoff is safely conveyed to the outlet after allowing enough ponding time for infiltration. Such terraces are quite suitable for potato cultivation, because they provide very good drainage to furrow crops laid widthwise.
(iv) Puertorican Type Bench Terrace
It is also called California type bench terrace and is leveled in stages and shown in fig. 23.8.

Fig. 23.8. Puertorican type bench terrace. (Stage of self-formation). (Source: Das, 2002)
23.3 Design of Terrace
23.3.1 Design of Broad-Base Terrace
The capacity of terrace channel is designed based on the expected peak flow rate. The expected peak flow rate is calculated by Rational formula, which is generally based on a recurrence interval of 10 years. The velocity of flow is calculated by Manning’s formula, by taking roughness coefficient as 0.04. A suitable settlement allowance of about 20% is recommended to be provided to the new constructions.
To design terrace length, the following steps are followed:
(1) At first, the vertical interval (V.I) is determined by the empirical formula given as:

Where,
VI = Vertical interval, m
a = a constant dependent on geographical location (value is less than one)
s = average land slope above the terrace, %
b = a constant for soil erodibility and cover conditions during critical periods. The value of b varies within 1 to 4 for low to high intake rates.
(2) Horizontal interval is determined by

Where,
HI = horizontal interval, m
(3) Peak flow is determined by Rational formula as:
Qp = 0.0028 CIA (23.3)
Where,
= Peak rate of runoff (m3/s)
C = Runoff coefficient
I = intensity of rainfall equal to the duration of time of concentration (mm/h).
tc = 0.0195 L0.77 S-0.85 (23.4)
tc = Time of concentration (min)
L = The length of flow = terrace width (m) +length of terrace (m)
s = H/L
H = difference in elevation (m) between the most remote point and the outlet. This value is calculated by determining the drop owing to the slope gradients for terrace length + drop owing to the land slope for the horizontal width of terrace.
A = area of watershed, i.e. length × width of terrace strips (ha)
(4) Using the method of iteration, the dimensions of channel are determined by assuming different widths and depths of channel, and then comparing the computed discharge rate from the channel with the determined QP. These two values should be approximately same for the best designs.
(5) The values of the width and depth which gives a matching QP become the dimensions of the channel.
(6) A free board is added to the depth of channel to calculate height of the ridge of the terrace.
(7) From the side slopes of the ridge, the base width of the ridge is calculated by using the value of the height of the ridge as determined at step (6).
23.3.2 Design of Bench Terrace
In the design of bench terrace the following parameters are determined.
(1)Terrace spacing (vertical interval) and width
(ii)Percentage area lost due to terracing
(iii)Earth work per ha area
23.3.3 Design of Leveled and Table Top Bench Terrace

Fig. 23.9. Vertical cut table top bench terrace. (Source: Das, 2002)
For Vertical Cut (fig. 23.9):

Where,
D= vertical interval, m
W= width of terrace, m
s = original land slope, %
For 1:1 Batter Slope:

Where,
D= vertical interval, m
W= width of terrace, m
s = original land slope, %
For ½:1 Batter Slope:

Where,
D= vertical interval, m
W= width of terrace, m
s = original land slope, %